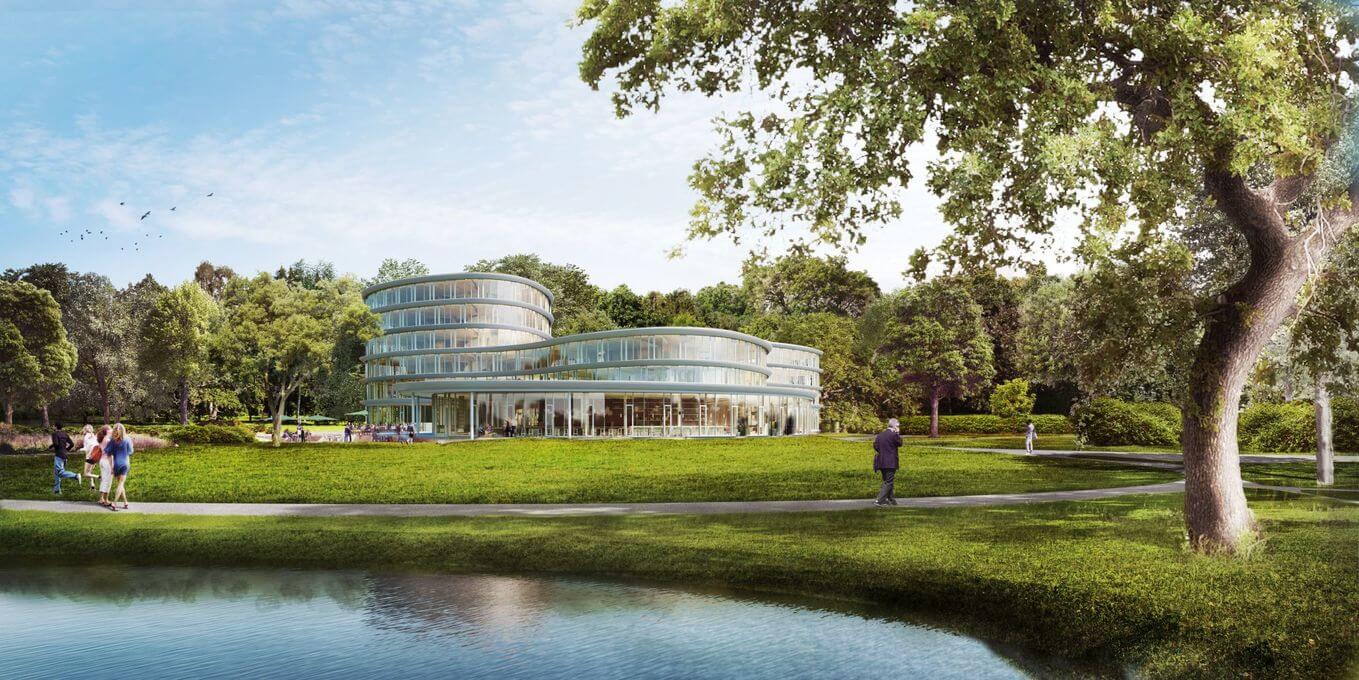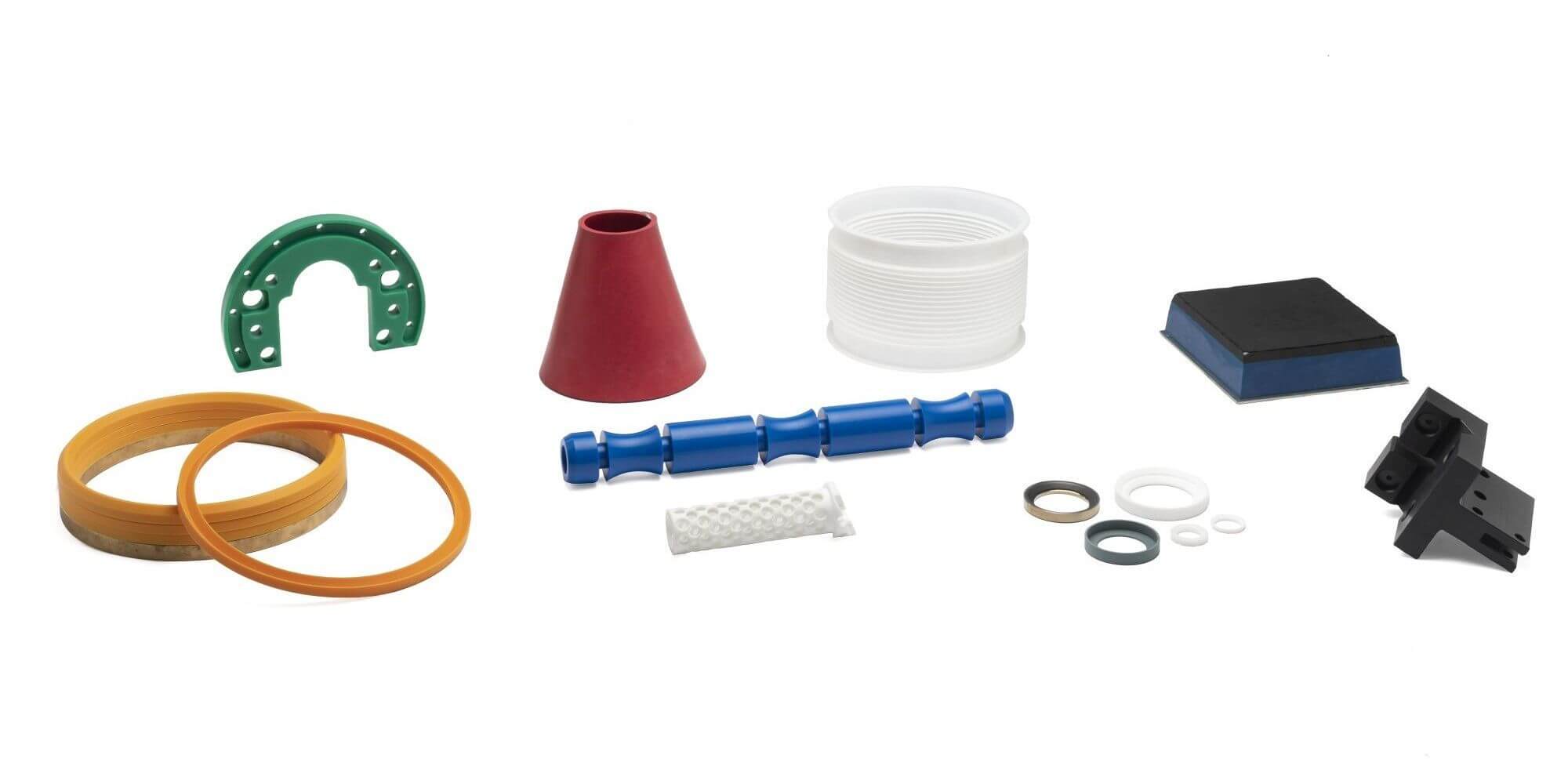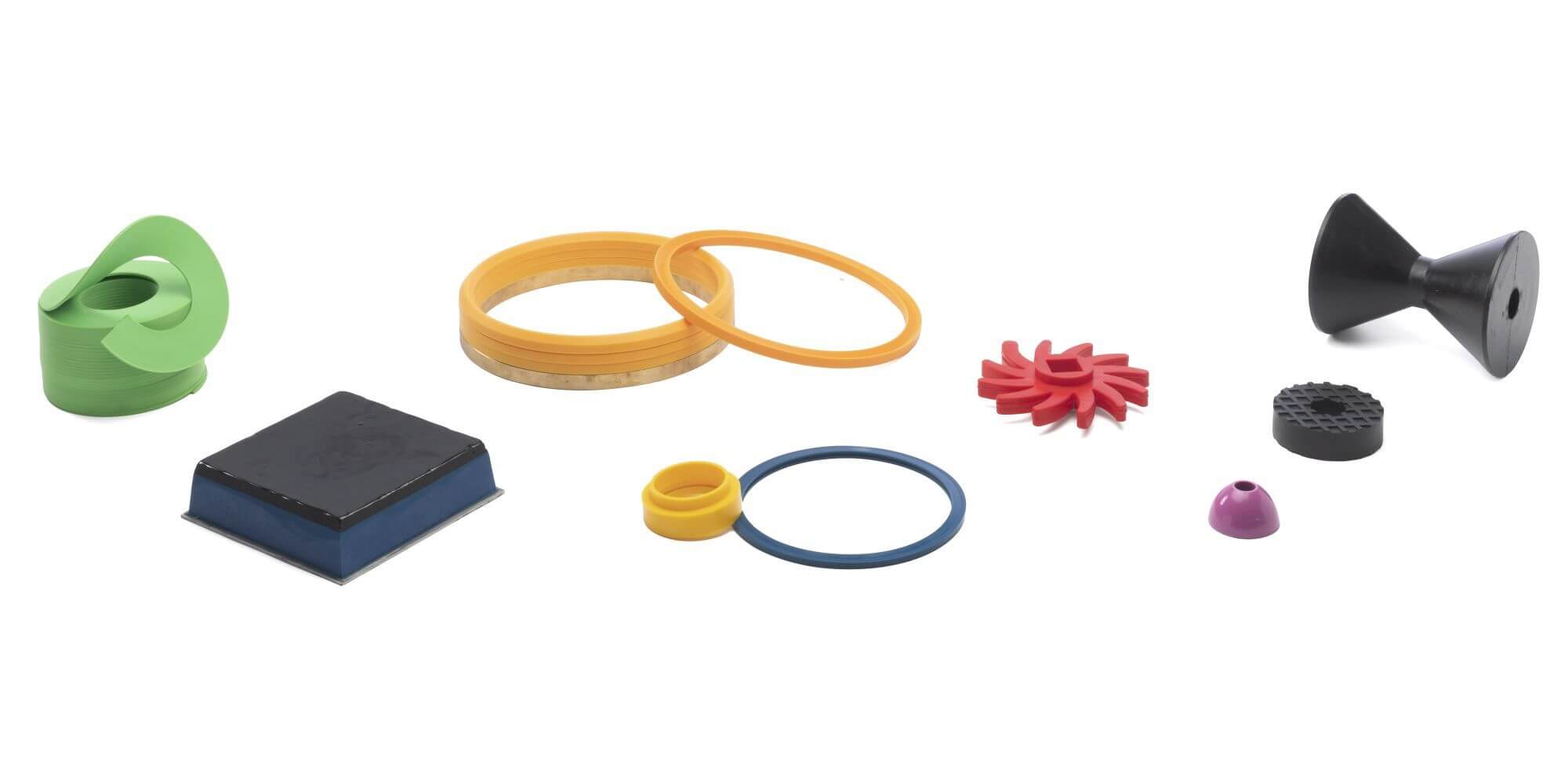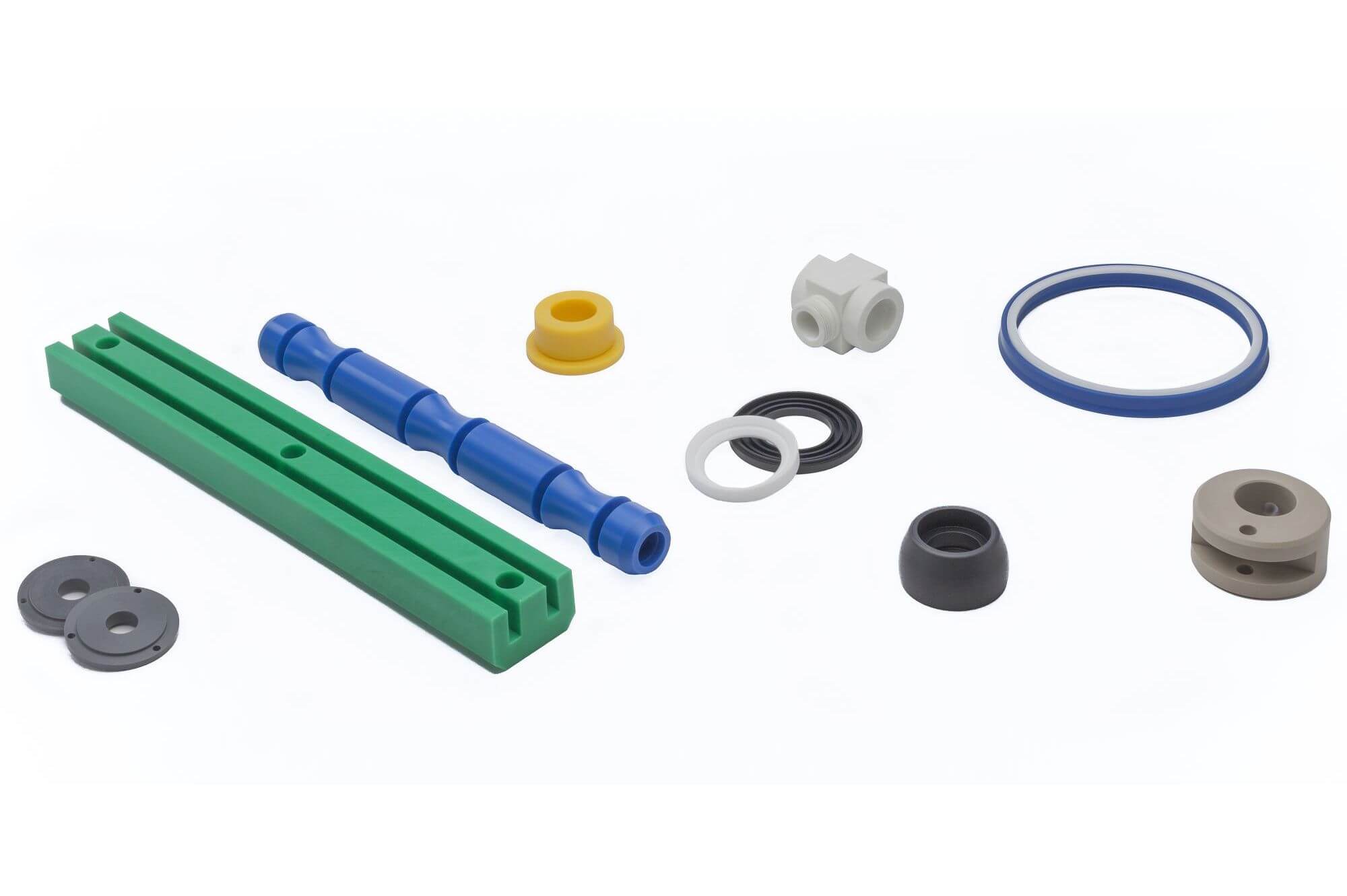09-10-2018
Sustainable office for Triodos with Ridderflex plastic parts
Currently, J.P. van Eesteren is working on the new office building of Triodos Bank in Driebergen, The Netherlands. A special project that is completely dedicated to sustainable building. The building is completely demountable: after a while it can be dismounted and built up somewhere else. Ridderflex supplies parts for this sustainable project.
Ridderflex components for curtain wall
The building has a wooden stabilizing core for three towers, that form the building. These towers have three, four and six storeys. The size of the wooden walls, that form the core of the four-storey tower, is enormous. The first are no less than 3.5 meters wide and 15.24 meters high. On the outside of the core is a steel construction with a curtain wall with large window frames, made by Octatube Netherlands. Ridderflex supplies various plastic parts that are used in this façade.
Sustainable building
The new office of Triodos meets the highest European sustainability certification: BREEAM Outstanding. All materials used for the building are registered in Madaster: a public online material library. Eventually there will be a complete material passport of the building. Characteristics such as dimensions, weight, type and material are registered for each part of the building. In this way all materials can be reused in a sustainable way in the future.
Do you want to read more about this special project? Then visit the project website of J.P. van Eesteren
Cooperating parties project Triodos Bank
“At the De Reehorst Estate in Driebergen, the new office of Triodos Bank Nederland and Triodos Investment Management will arise. This was commissioned by Triodos Bank and project developer OVG Real Estate. Builder J.P. van Eesteren builds the sustainable building completely demountable, to a design and concept by RAU Architects. The design was realized in collaboration with interior architects from Ex Interiors and landscape architects from Arcadis. Engineering firm Aronsohn, engineering and consultancy firm DGMR, installation consultancy firm Deerns, and consultancy firm bbn advised. Advice Bureau Lüning has designed and calculated the entire timber construction. This is realized by Derix Glued Wood Constructions. The steel structure is made by Hofman Staalbouw, with a curtain wall by Octatube. The total installation technique of the building is provided by Bosman Bedrijven. Arcadis and the landscape architects and tree specialists from Copijn take care of the integration of the building into the green environment.”




